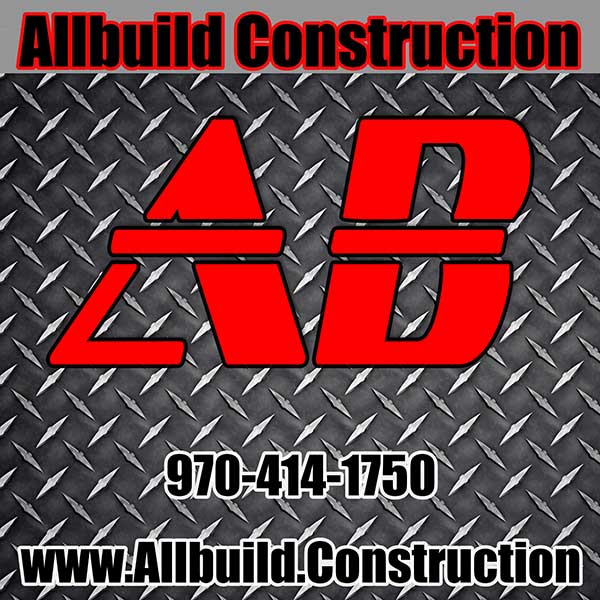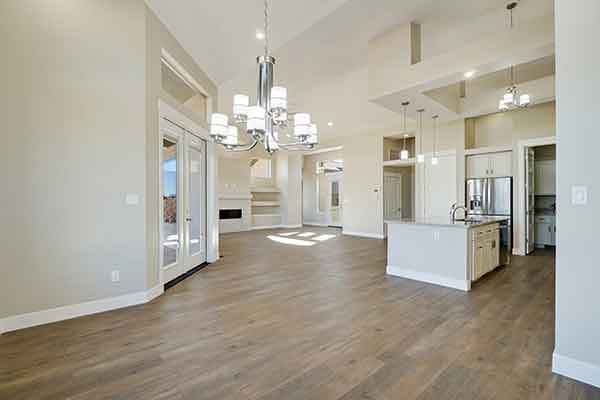Building a custom home is a dream that many homeowners aspire to achieve. It offers the opportunity to design and personalize every aspect of your living space, from the layout to the finishes. One popular feature that adds both value and functionality to a custom home is a basement suite. In this blog post, we will explore the benefits of building a custom home with a basement suite and provide you with valuable insights to help you embark on this exciting journey.
1. Maximizing Your Space
A basement suite is an excellent way to make the most of your property’s square footage. Instead of having an underutilized basement space, you can create a fully functional living area. Whether you plan to use it for extra income by renting it out or as an in-law suite, a basement suite adds significant value to your custom home.
2. Rental Income Potential
One of the primary advantages of having a basement suite is the potential for rental income. In many real estate markets, renting out a basement suite can help offset your mortgage costs or provide you with a steady stream of additional income. This financial benefit can make the custom home-building process more affordable and rewarding.
3. Multigenerational Living
In today’s world, multigenerational living is becoming increasingly common. Building a custom home with a basement suite allows you to accommodate extended family members or adult children who may want to live with you while maintaining their independence. This arrangement offers a sense of togetherness while still respecting everyone’s privacy.
4. Designing Your Dream Suite
When you decide to build a custom home with a basement suite, you have complete control over the design and layout. You can create a space that perfectly suits your needs and preferences. Consider the following design elements:
- Layout: Decide on the number of bedrooms, bathrooms, and common areas that will best serve your purposes.
- Kitchen: Design a functional and stylish kitchen space that meets the needs of the suite’s occupants.
- Separate Entrance: To ensure privacy, include a separate entrance for the basement suite.
- Finishes: Choose high-quality finishes and fixtures that complement the overall design of your custom home.
5. Energy Efficiency and Comfort
When you build a custom home with a basement suite, you can implement energy-efficient features to reduce utility costs. Consider adding proper insulation, energy-efficient windows, and a separate HVAC system for the basement suite. This not only saves money in the long run but also ensures the comfort of your tenants or family members.
6. Compliance with Local Regulations
Before you start building your custom home with a basement suite, it’s crucial to familiarize yourself with local regulations and zoning laws. Ensure that your design and construction plans comply with all relevant codes and permits to avoid costly setbacks or legal issues down the road.
7. Budget Considerations
Building a custom home with a basement suite can be more cost-effective than you might think. While the initial investment may be higher than purchasing an existing property, the long-term financial benefits, such as rental income and increased property value, often outweigh the upfront costs.
Building a custom home with a basement suite is a fantastic way to create a space that suits your unique needs and lifestyle. Whether you plan to generate rental income, accommodate multigenerational living, or simply enjoy the added space and flexibility, a basement suite can enhance your custom home’s value and functionality. With careful planning and attention to detail, you can embark on this exciting journey of creating your dream home that includes a basement suite tailored to your specifications.


